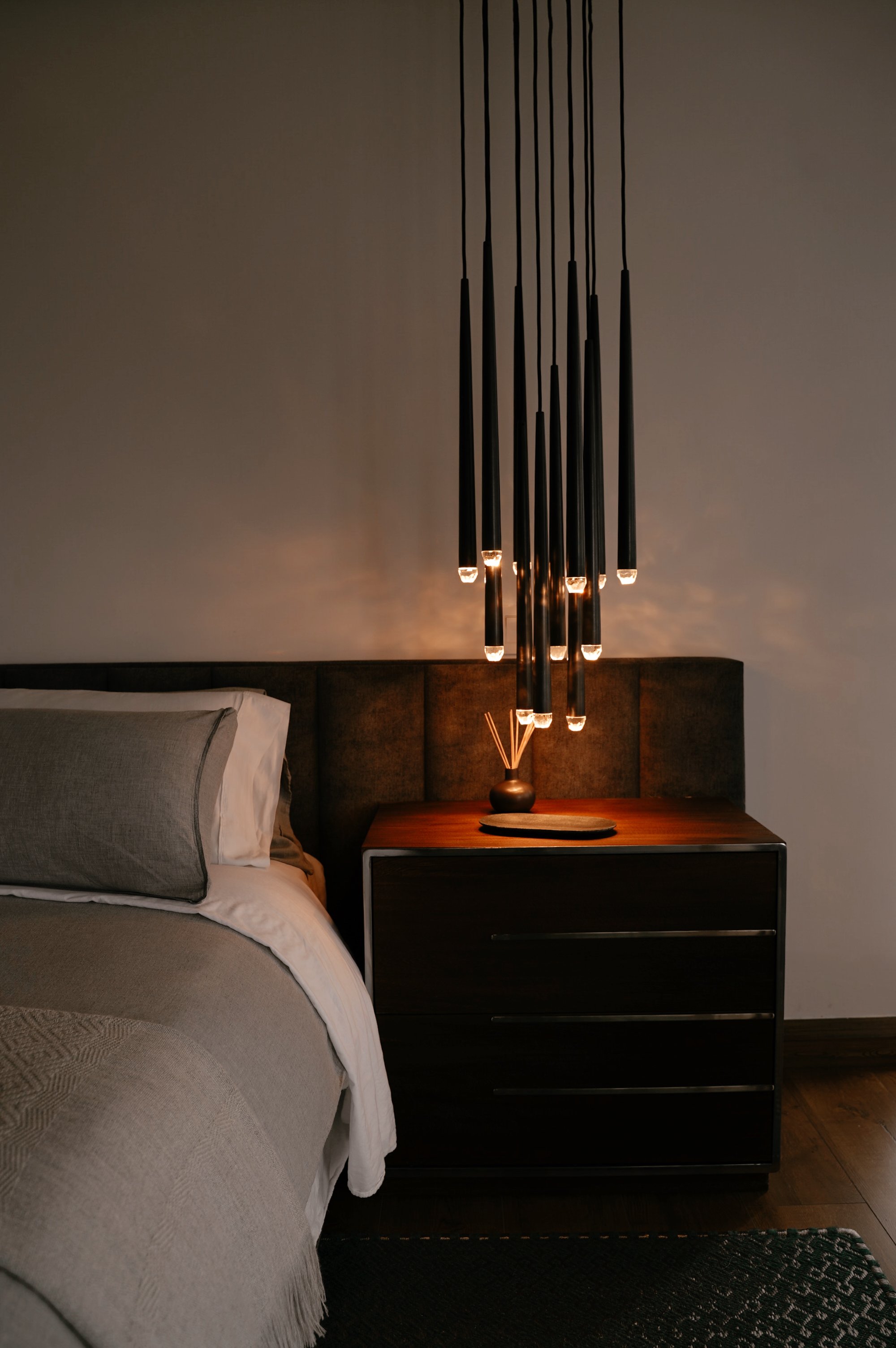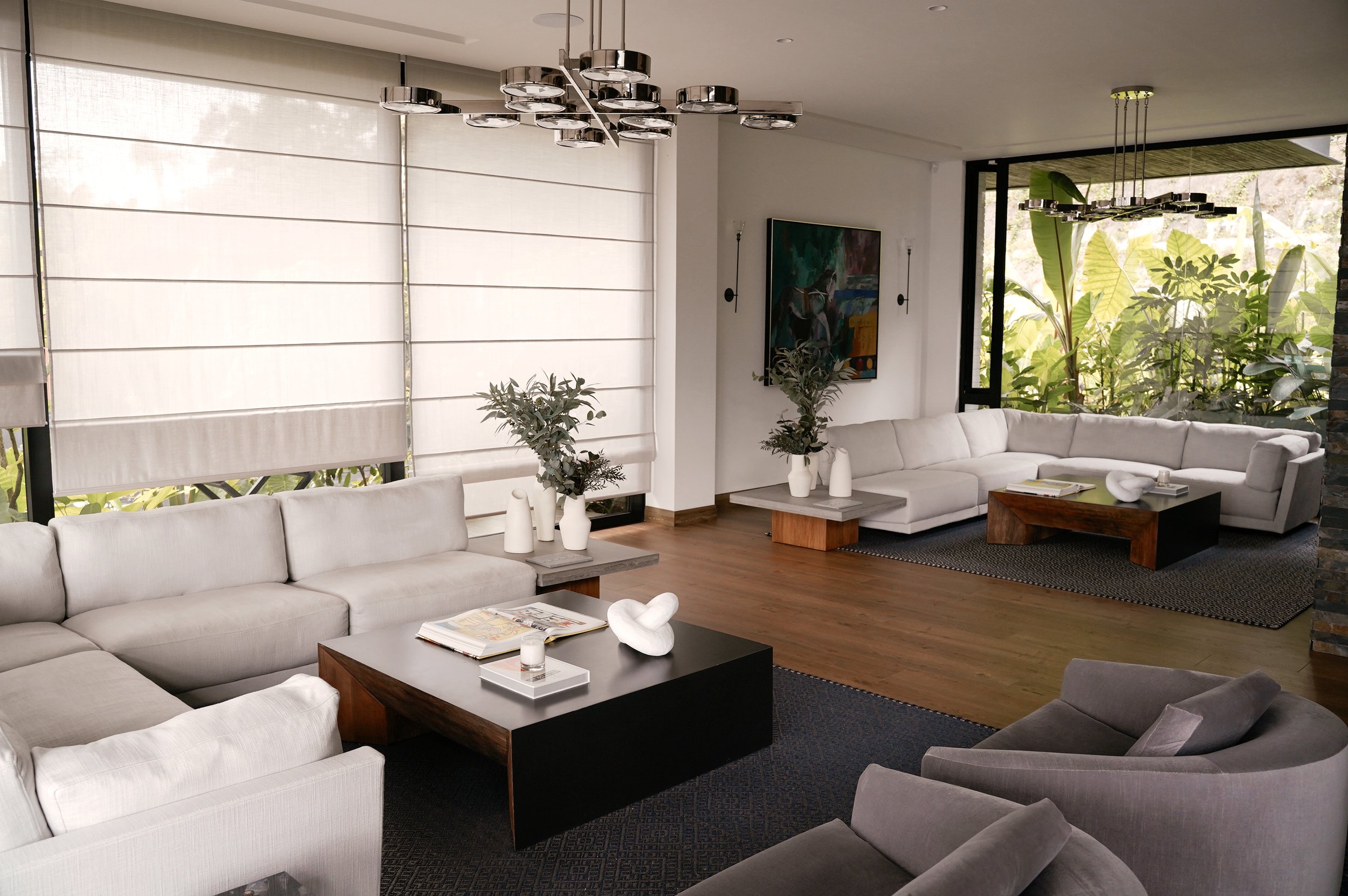Family’s Home 700
A house within the Mountains that is the valley of Medellin, with a breathtaking view of the city without having to live in the suburbs. The house is very contemporary in its design, with very straight lines, heavy objects, classic design furniture and a grey color palette. The main materials used were off-white bricks, metal and burnt wood, It was vital to introduce some color and life. This was achieved through hiring artisan made rugs from Verdi, all sewn by hand with Colombian fibers, stainless steel and copper plus adding new pieces to the family's private art collection.
The house is composed of four bedrooms, six bathrooms, closed kitchen, living room, dining room, service quarters, family room, two terraces and three offices. Their living dynamics were important in the layout as their work had very different schedules. The Master Bedroom area included two of the offices through a walkway that is divided by the bathroom and master closet, located within a terrace that gave the users the feeling of disconnecting from their sleeping area but without actually leaving it (i.e. 2:00am meetings with Singapur). The third office located in the vicinity of the bedrooms of their younger children for them to study and work. The formal dining room sits next to kitchen and adjacent to the first floor terrace overlooking the city, along with the living room that due to its size it was designed as two rooms in a perfect mirror of one another, same layout, same furniture and decor pieces. Separated from the rest of the house is the family room that sits within a garden of cork trees and other plants for parties and relaxation to occur.
-
Type: Residential
Location: Medellin, Colombia
Area: 700m2
Date of Completion: December 2020
Services Provided: Architecture, Interior Design, Furniture Design, Custom FF&E, and Art Curation.














